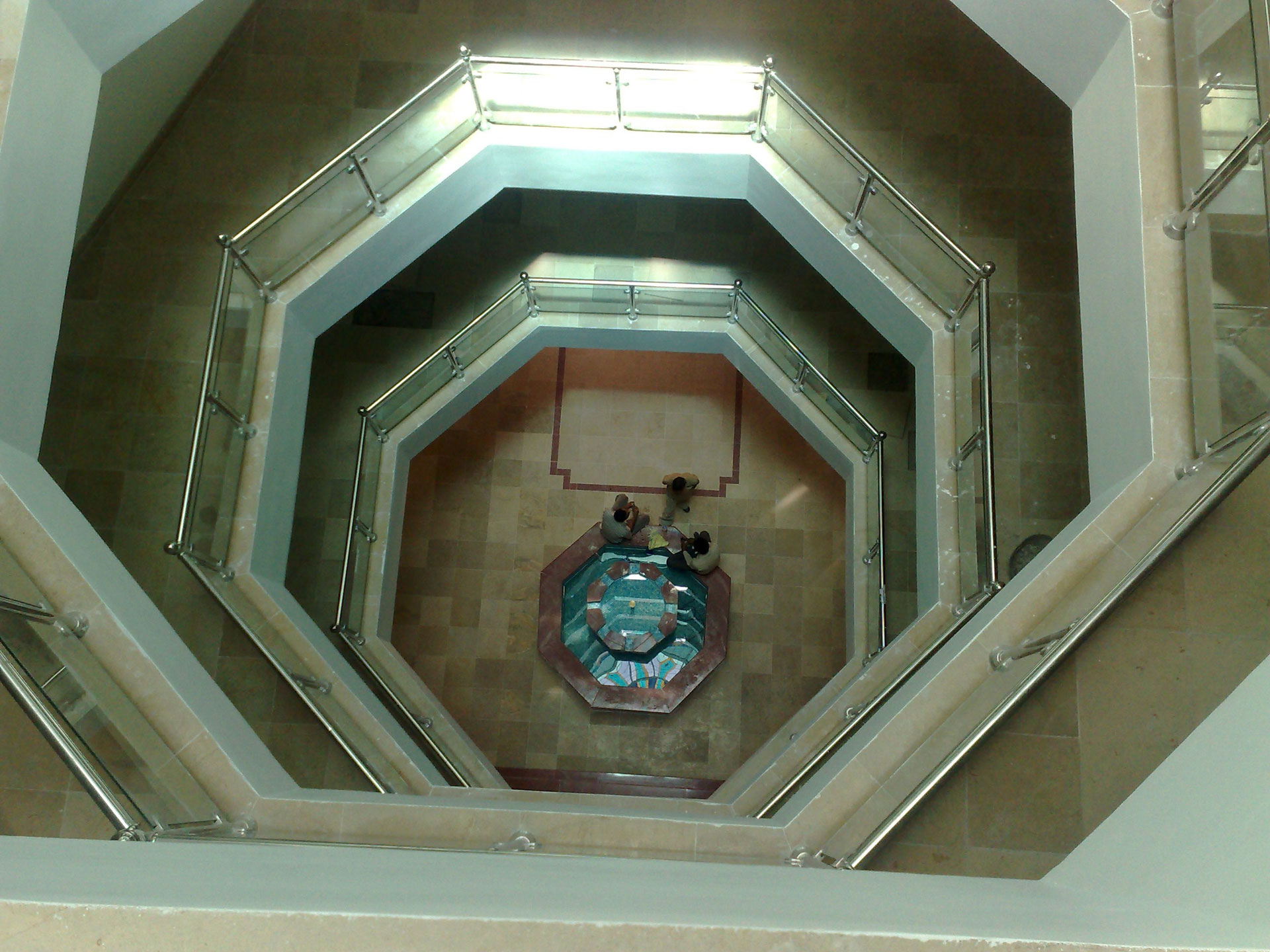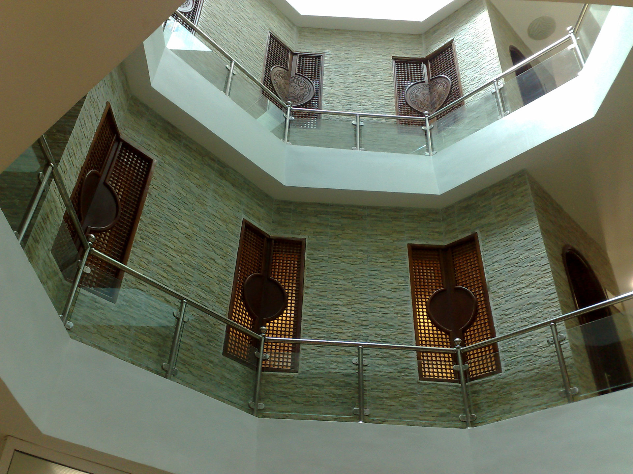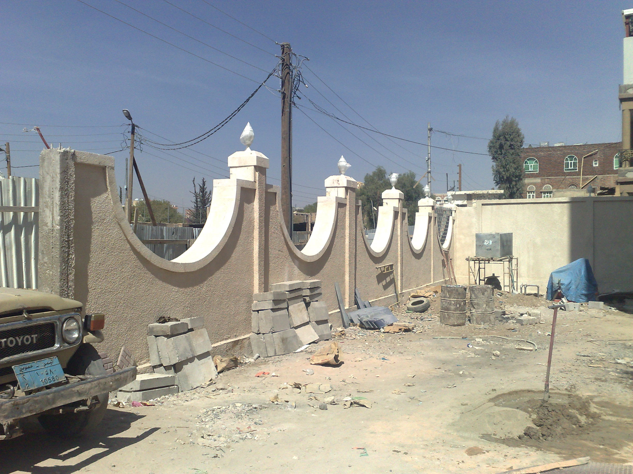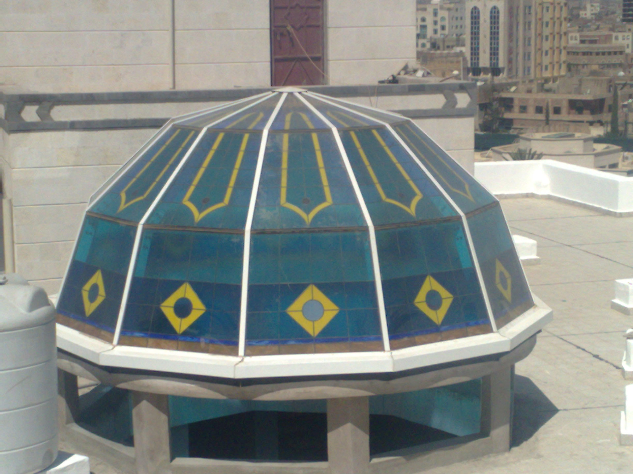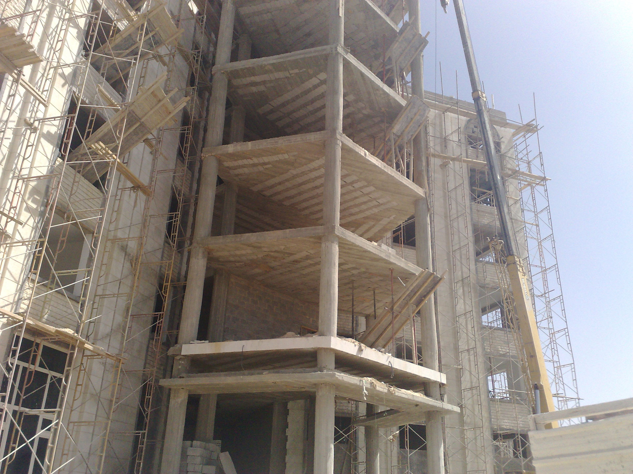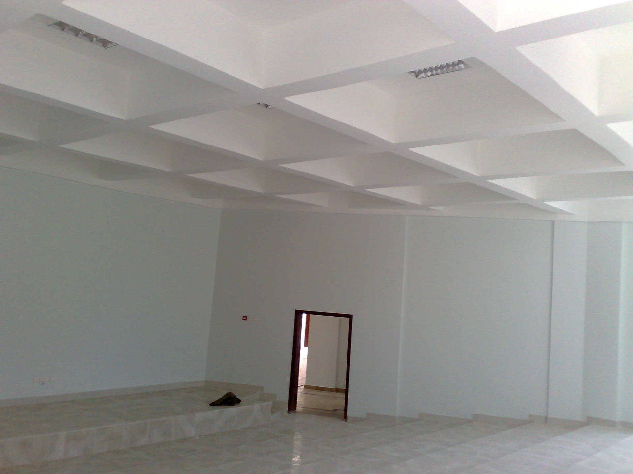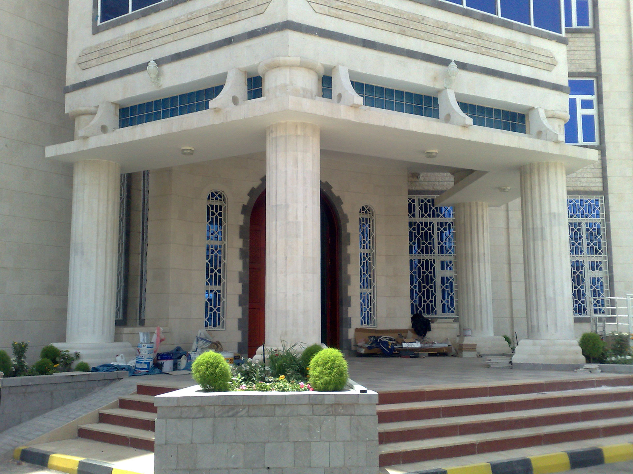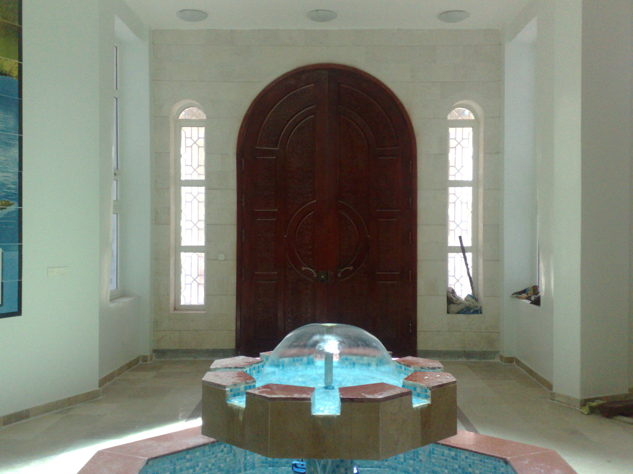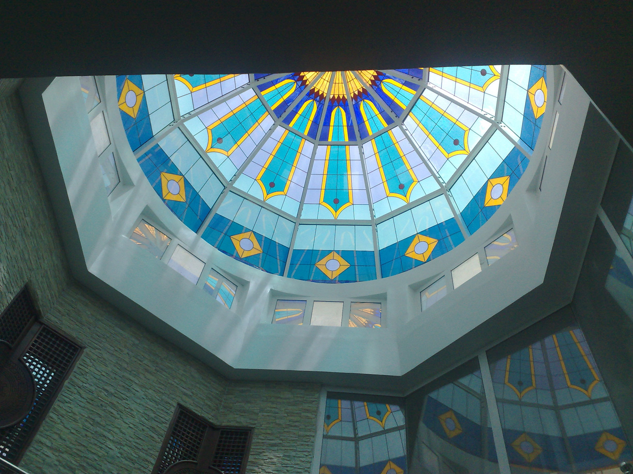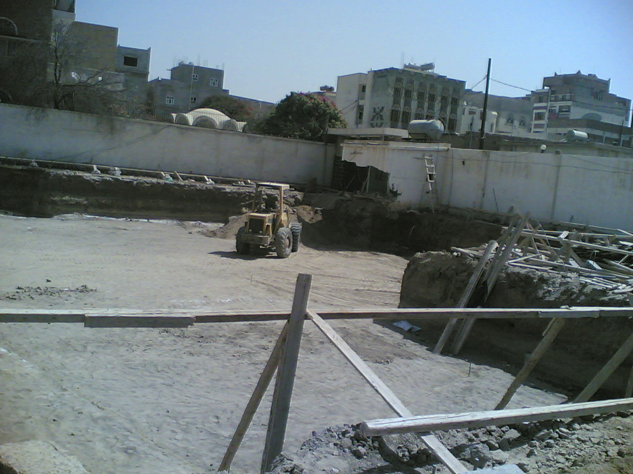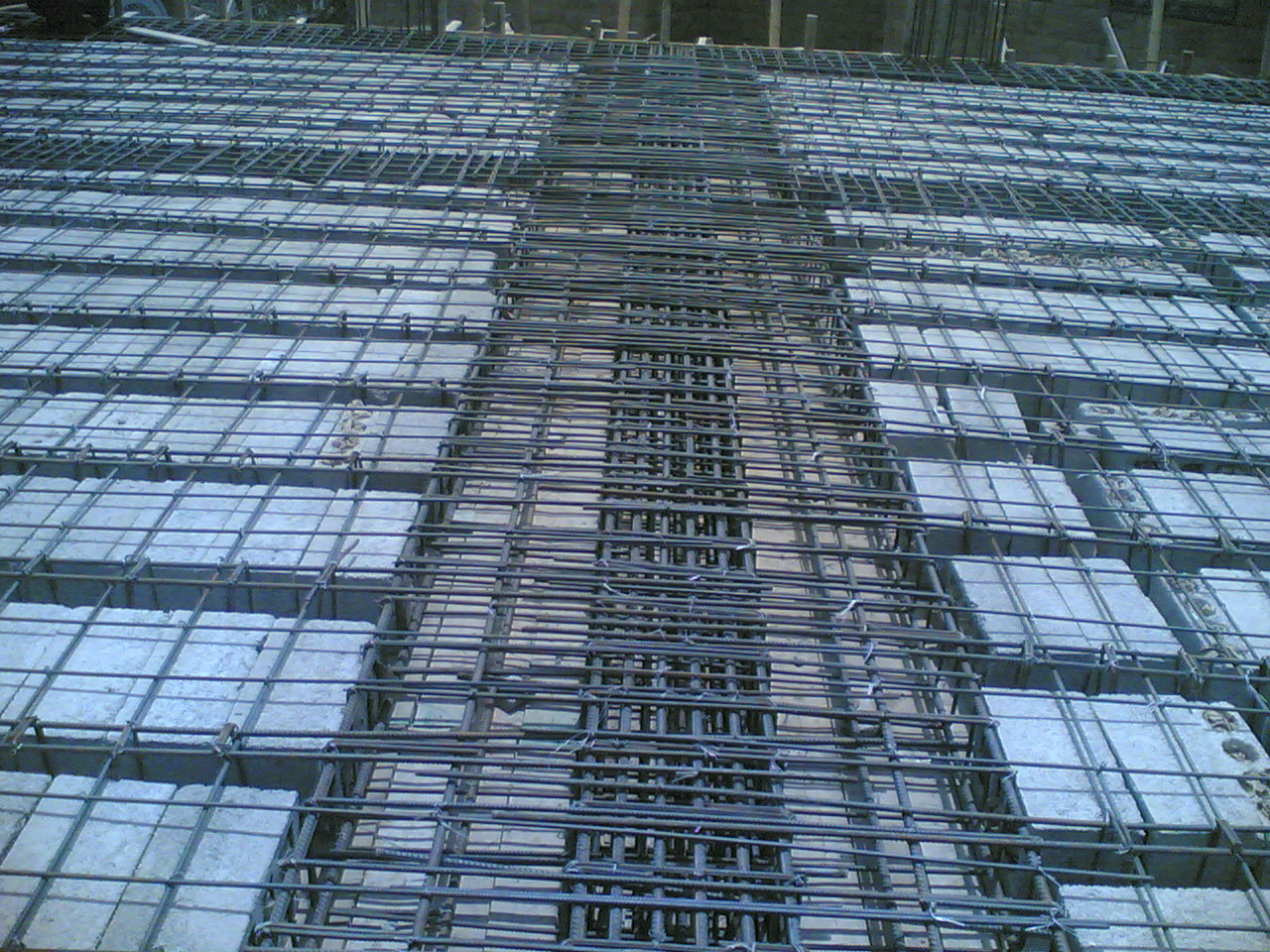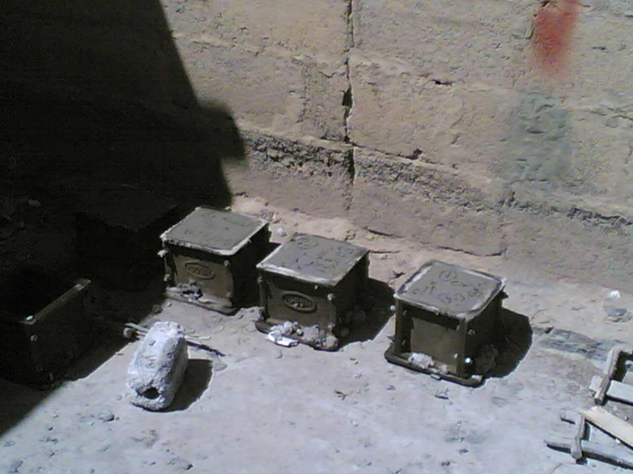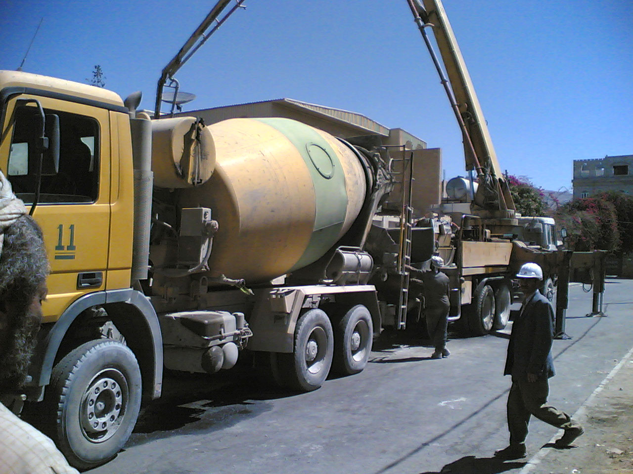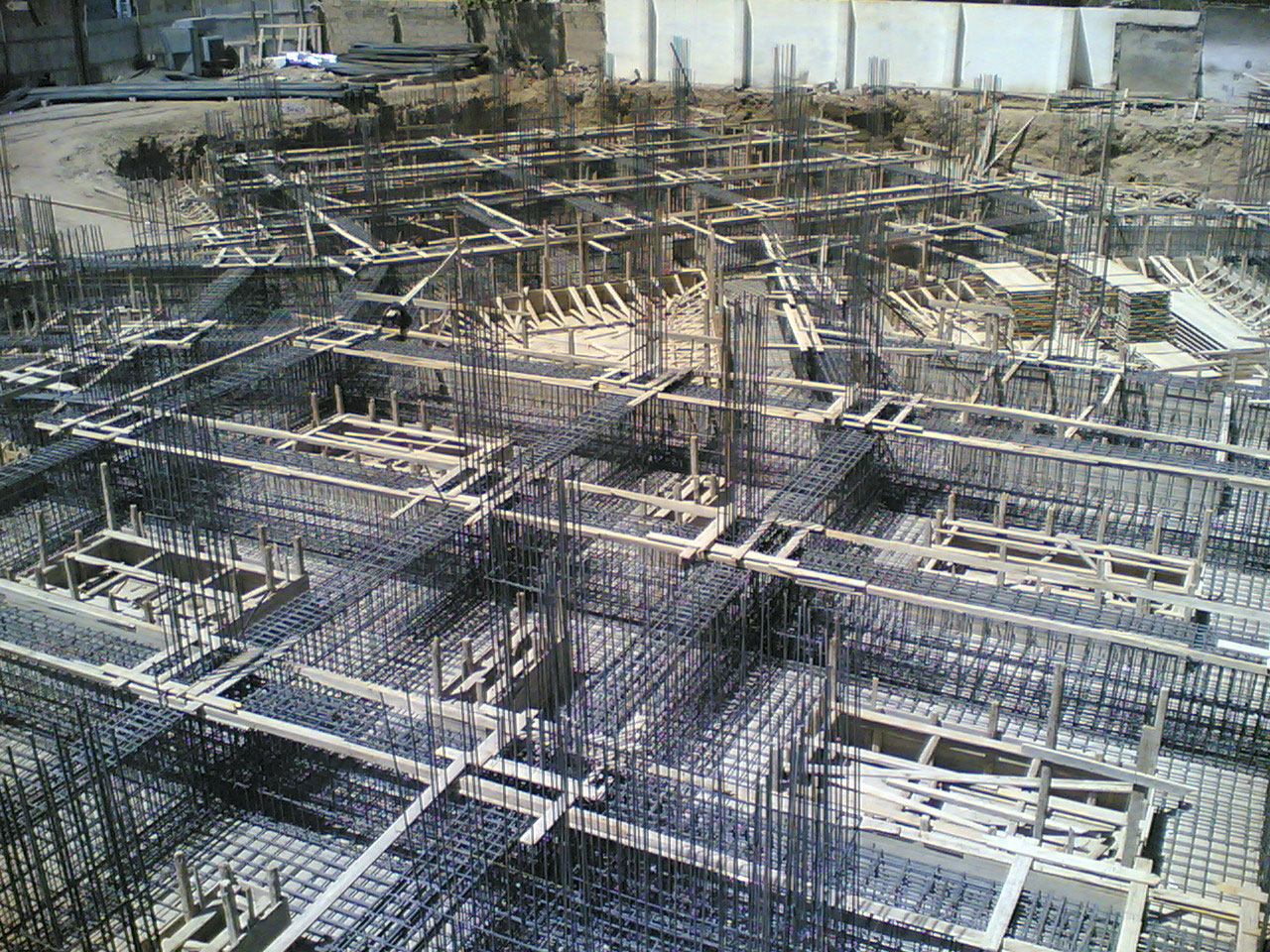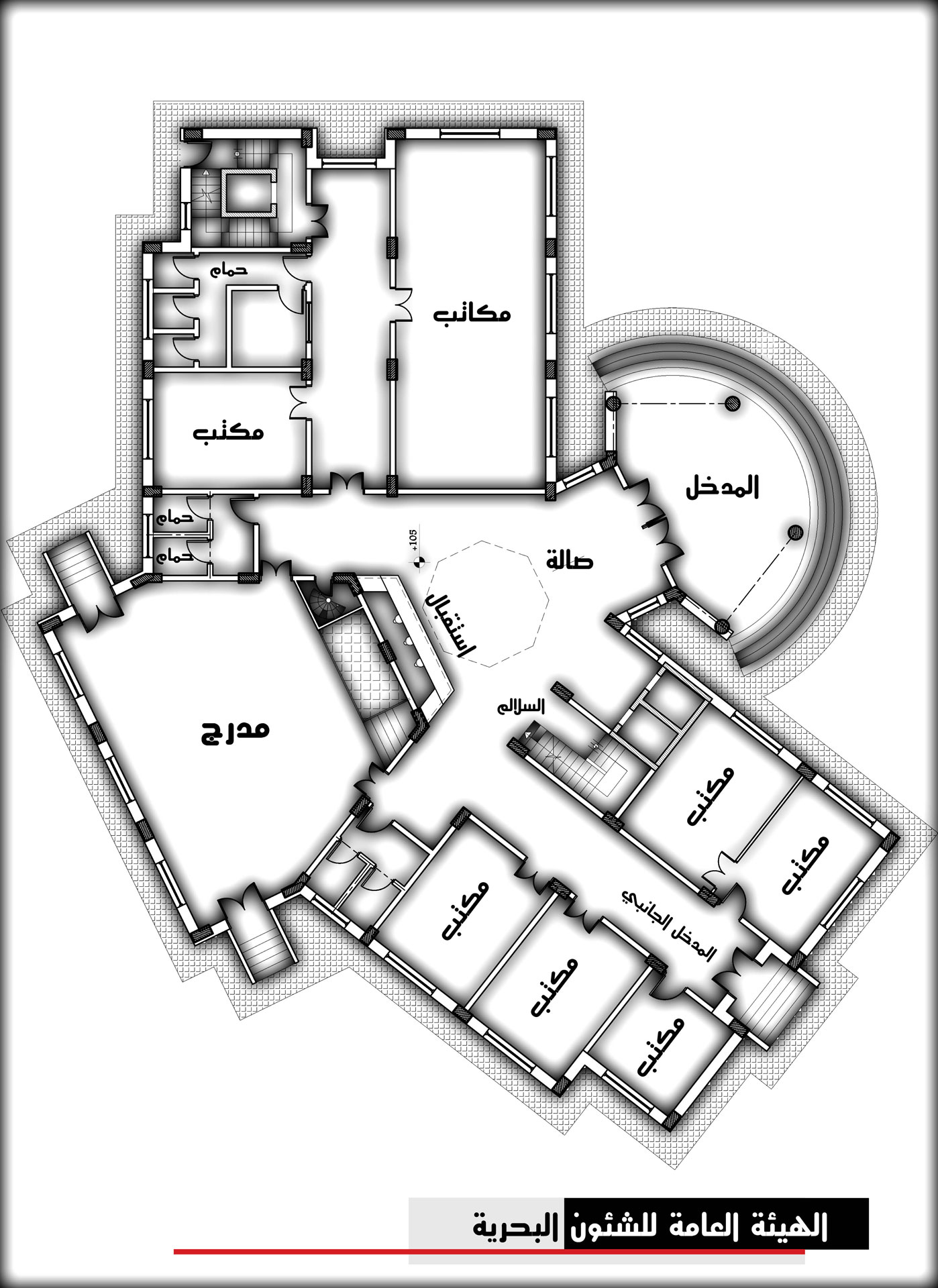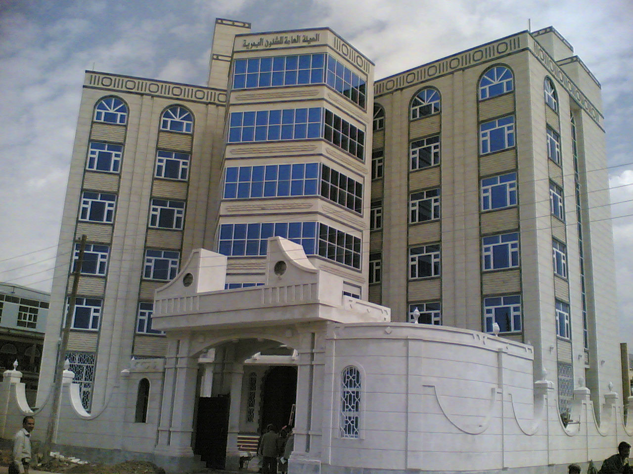
Published in:
Public Buildings
General Authority for Maritime Affairs Building
The construction process of the General Authority for Maritime Affairs building, which is six stories high and situated north of the General Authority for Investment building in the capital city, contains the following details:
- Ground Floor: This floor is considered special because it contains a conference facility, training room, administrative offices, warehouses, and a large meeting hall. The floor also contains the building’s entrances and all amenities, including restrooms, buffets, elevators, staircases, and corridors. The total area of this floor is 5m2.
- Mezzanine Floor: It is a hall for translation and illustration facilities. The total area of this floor is 5m2.
- First Floor: It includes administrative offices for many departments, including financial and administrative affairs. All of the amenities are available on the floor, including restrooms, buffets, elevators, staircases, and corridors. The total area of this floor is 5m2.
- Second Floor: It consists of administrative offices and a restaurant hall with a kitchen. All of the amenities are available on the floor, including restrooms, buffets, elevators, staircases, and corridors. The total area of this floor is 5m2.
- Third Floor: It consists of an administrative office and contains the office of the Vice President of the Authority, his meeting room, and the secretariat office. All of the amenities are available on the floor, including restrooms, buffets, elevators, staircases, and corridors. The total area of this floor is 5m2.
- Fourth Floor: It consists of administrative offices, the office of the head of the authority, his meeting room, and secretariat offices. All of the amenities are available on the floor, including restrooms, buffets, elevators, staircases, and corridors. The total area of this floor is 5m2.
- Fifth Floor: It is a special wing for the Regional Center, its secretariat office, a meeting room, a room for the Regional Maritime Anti-Piracy Center, a lounge for the Authority’s employees, and a library for the Authority, along with the amenities of corridors, stairs, elevators, bathrooms, a buffet, and others. The total area of this floor is 5m2.
- Project Duration: 24 months
The building’s total area across all floors is 4170.50 m², and several activities are placed into action during the construction process:
- Leveling and excavation works for foundations.
- Backfilling works above and around foundations.
- Works of concrete foundation slab.
- Reinforced concrete for foundations, inverted beams, columns, stairs, elevator walls, beams, and roof slabs (HS) for all floors.
- Black basalt stone masonry for the building’s foundation walls.
- Construction work using stones for cladding the facades of the ground floor and the recurring floors.
- Construction work using hollow cement blocks for internal partitions on all floors.
- The building’s interior finishing work consists of cement plastering, oil paint for the walls, water-based paint for the ceilings, porcelain tiles for the rooms, marble for the stairs, corridors, and entrances, ceramic tiles for the restrooms and buffets, carpentry work for the doors, aluminum, windshields, and hot bitumen for moisture-insulating layers.
- Electrical work for lighting, sockets, and telephone plugs, along with the main and subsidiary distribution cable panels.
- Plumbing works and sanitary appliance installations for bathrooms and buffets for all floors.
- The installation of the fire early warning system network and fire-fighting devices.
- Sourcing supply and installation works of three elevators.
- The building’s surrounding sidewalks and landscape works.
- Reinforced concrete ground tank construction.
- Construction of guard rooms, gates, and fences.


