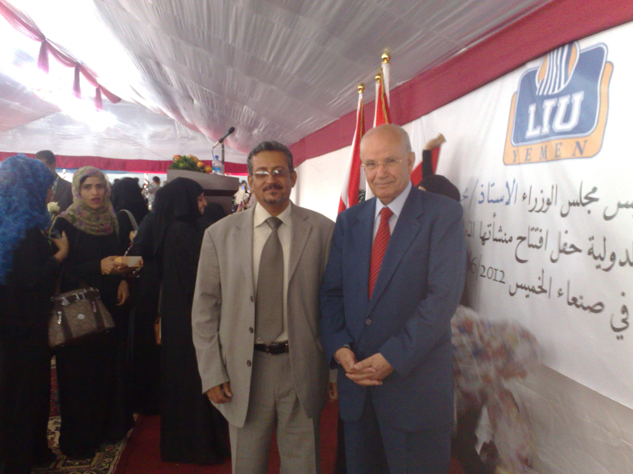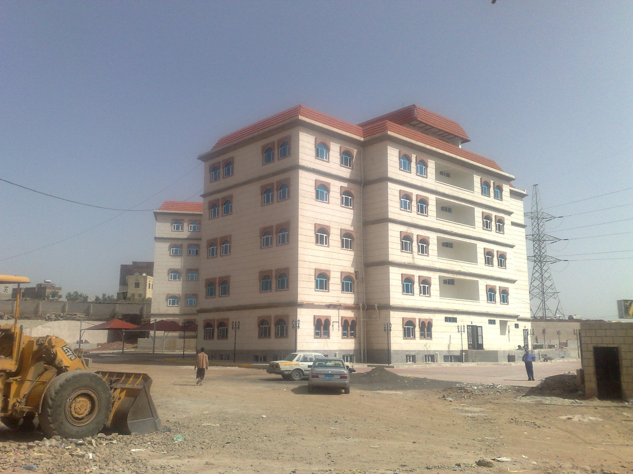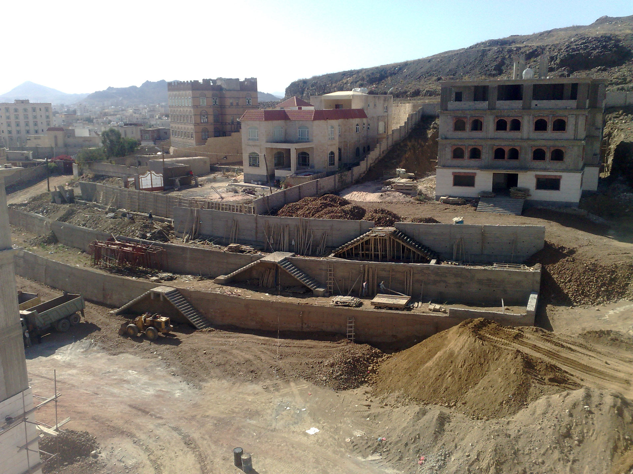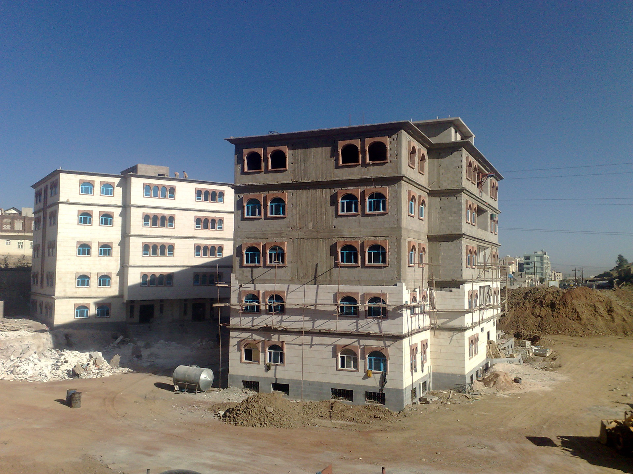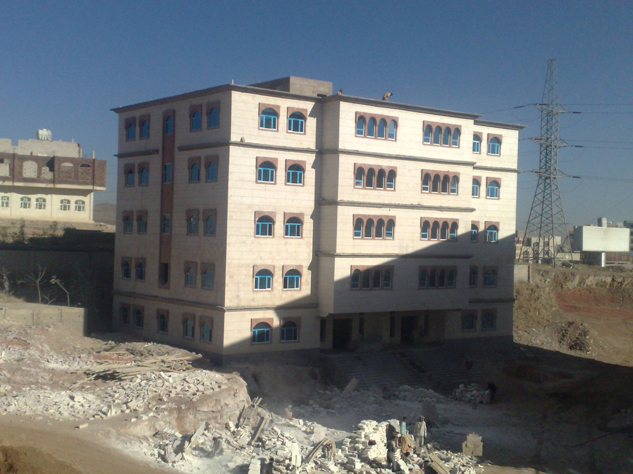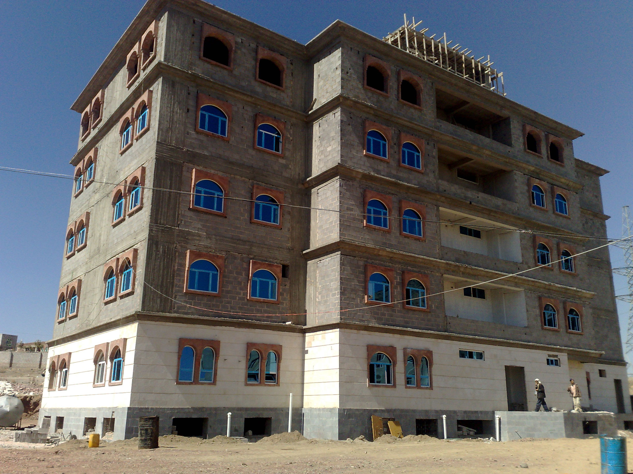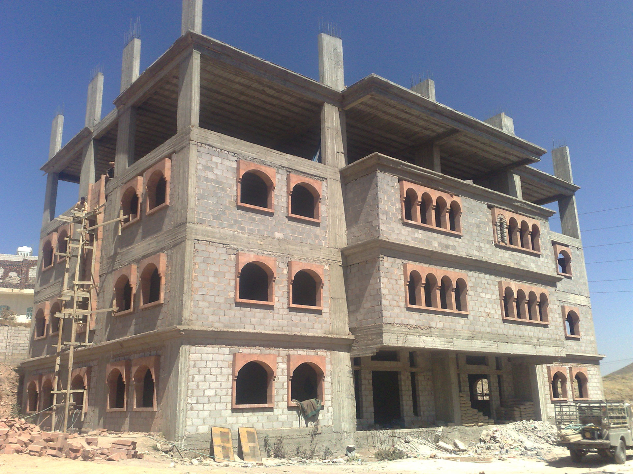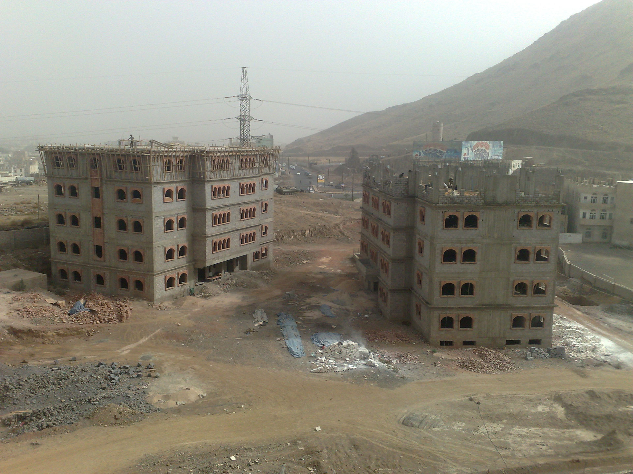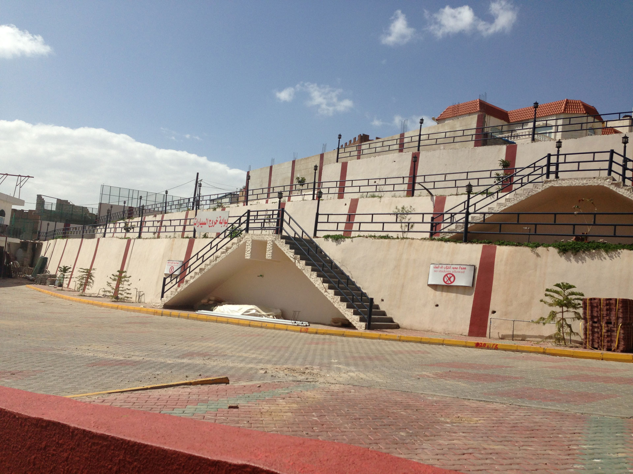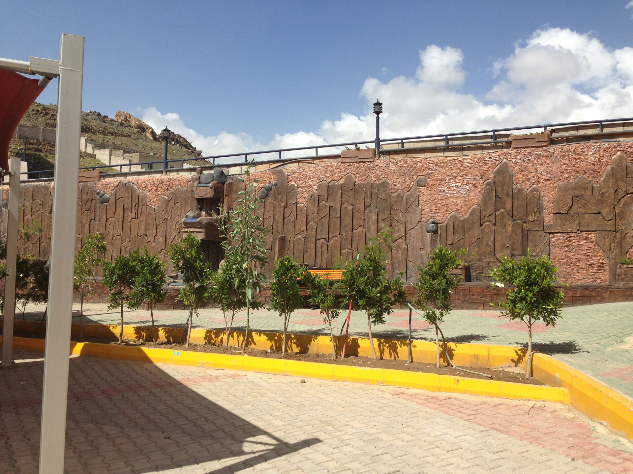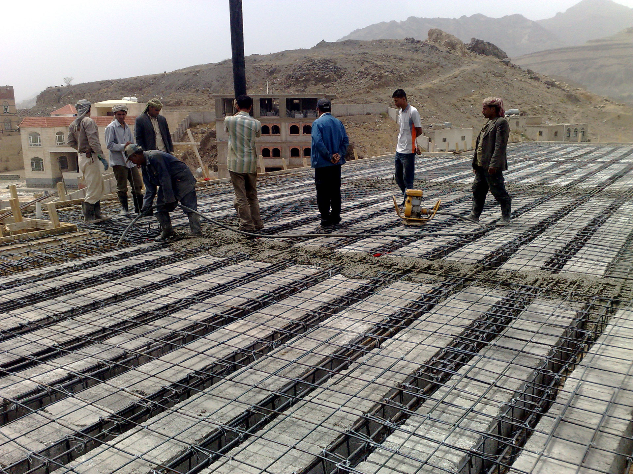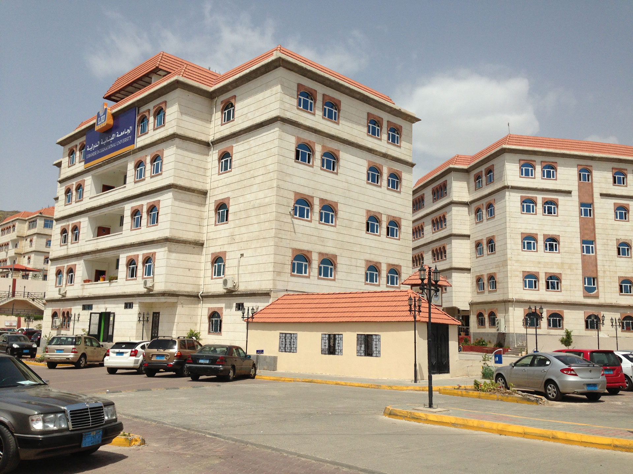
Published in:
Public Buildings
Lebanese University Buildings
Three building structures had been constructed as part of the Lebanese University, which is located in the capital city on 50th Street near the Shahran Tour. The specifics of these buildings are as follows:
Building A: This structure has five floors and a basement. The details are as follows:
- Ground Floor: It consists of administrative offices for financial and administrative affairs and the amenities, such as corridors, stairs, restrooms, etc.
- First Floor: It includes the office of the university president, the office of the university general secretary, and the secretary’s offices. The floor also includes lecture halls and the amenities, such as corridors, stairs, restrooms, etc.
- Second Floor: It consists of offices for department heads and faculty members at the university, an office for scientific research, a lecture hall, and the amenities, such as corridors, stairs, restrooms, etc.
- Third and Fourth Floors: both consist of lecture halls, laboratories for all academic facilities, and the amenities, such as corridors, stairs, restrooms, etc.
The building’s total area across all floors is 3444 m²
Building B: it consists of five floors and their details are as follows:
- Ground Floor: It consists of a lecture hall, a buffet, a food court, and the amenities, such as corridors, stairs, restrooms, etc.
- First Floor: It consists of lecture halls and all of the amenities are available on the floor, including restrooms, buffets, staircases, and corridors, etc.
- Second Floor: It consists of lecture halls and computer laboratories and all of the amenities are available on the floor, including restrooms, buffets, staircases, and corridors, etc.
- Third and Fourth Floors: both consist of lecture halls, laboratories for all academic facilities, and the amenities, such as corridors, stairs, restrooms, etc.
The building’s total area across all floors is 2455 m²
Building F: it consists of four floors and their details are as follows:
- Ground Floor: here is a spacious entrance lobby with four apartments for the accommodation of lecturers, each including two bedrooms, a kitchen, a living room, and a restroom. Besides the required services, such as corridors and stairs.
- First Floor: is formed of six apartments, each with a living room, kitchen, restroom, and two bedrooms. Besides that, it contains stairs and corridors.
- Second Floor: is formed of four apartments, each with a living room, kitchen, restroom, and two bedrooms. Moreover, it contains stairs and corridors.
- Third Floor: is designated for the president of the university and the incoming guests who are responsible for the university’s administration, for their accommodation, and for relaxation spaces.
The building’s total area across all floors is 1660 m²


