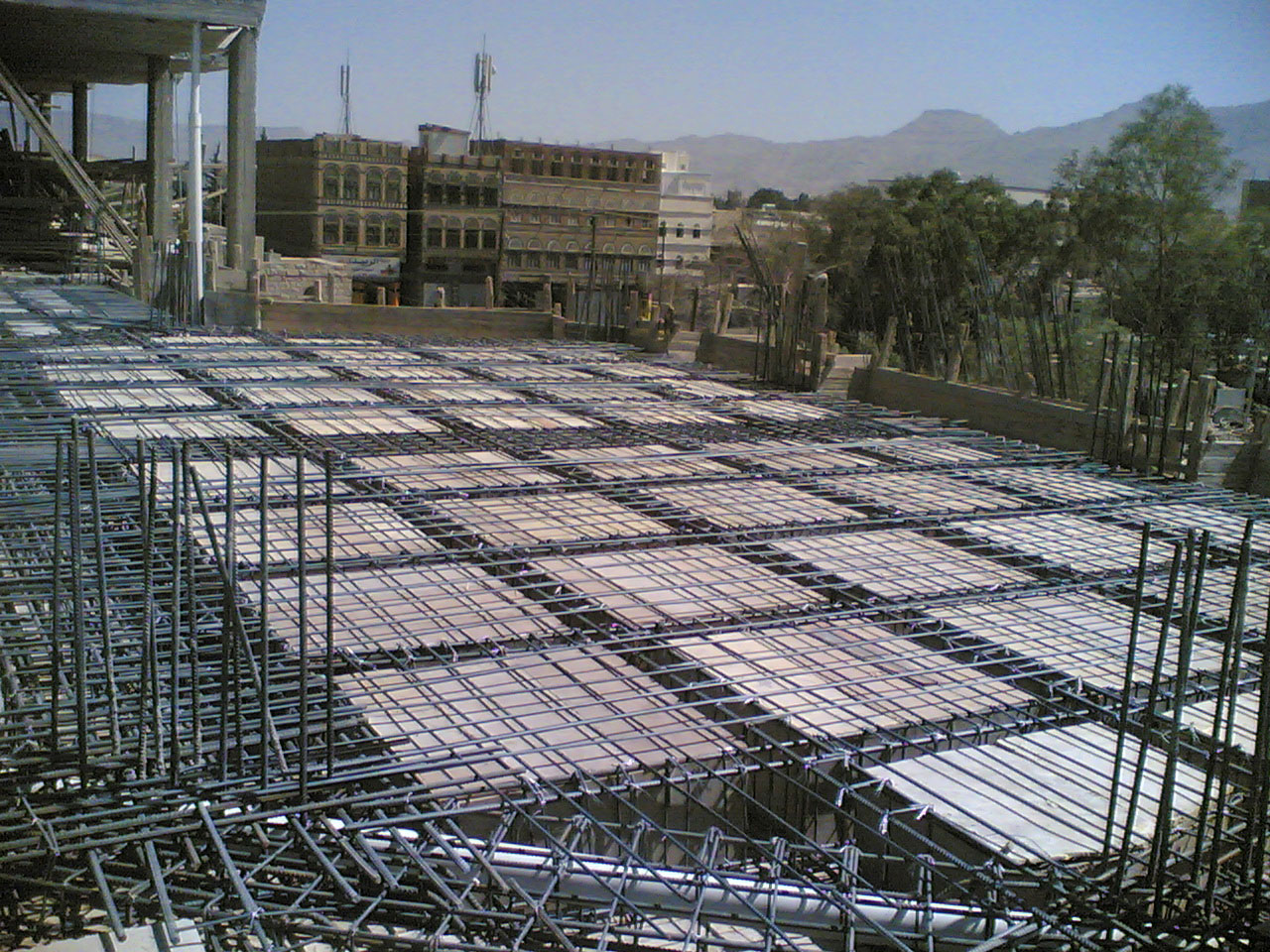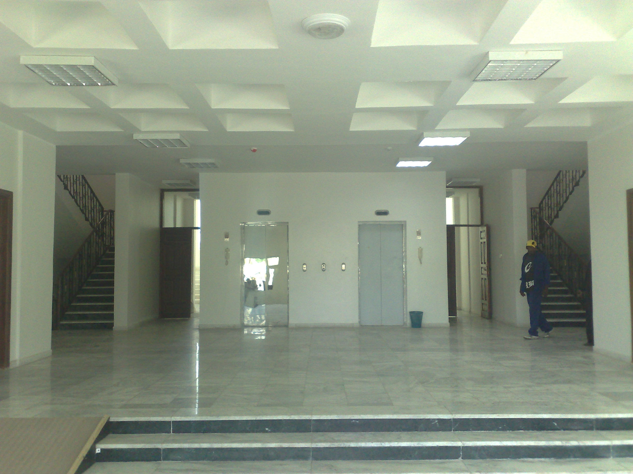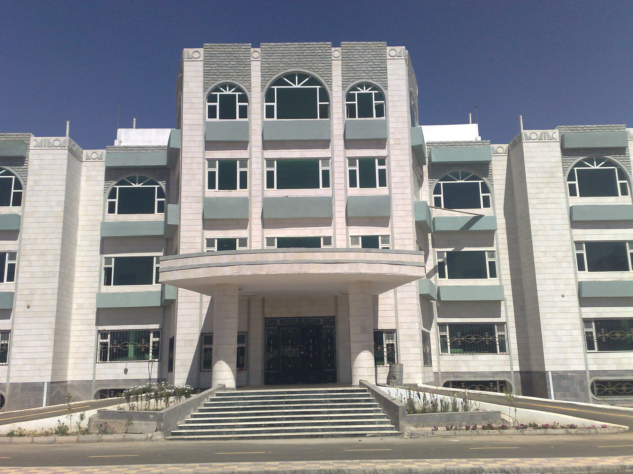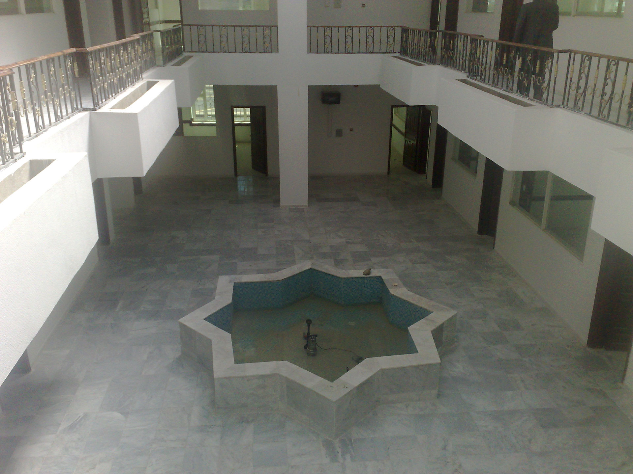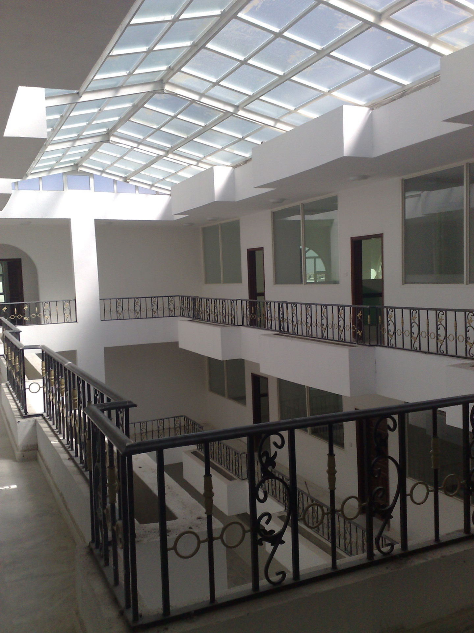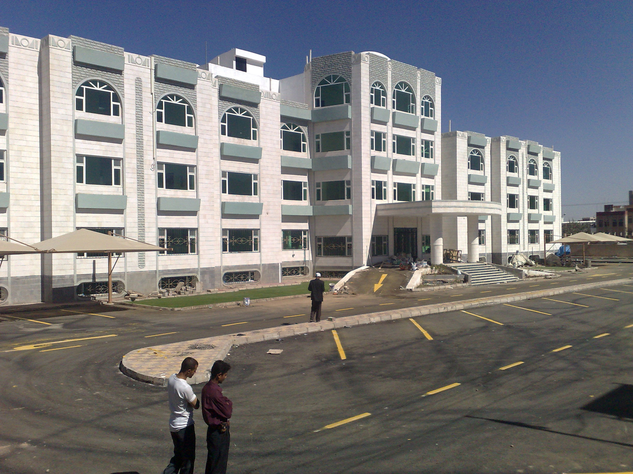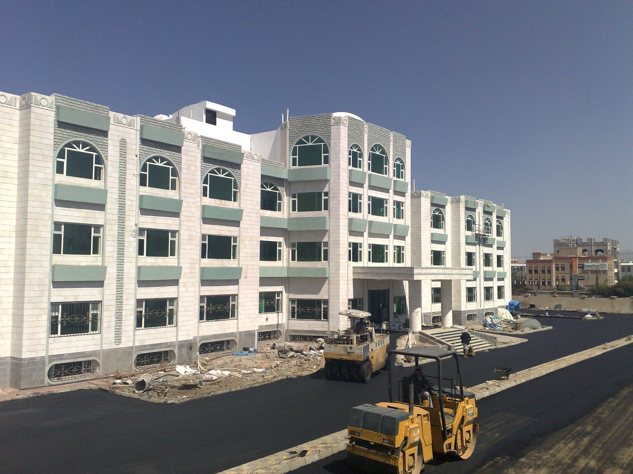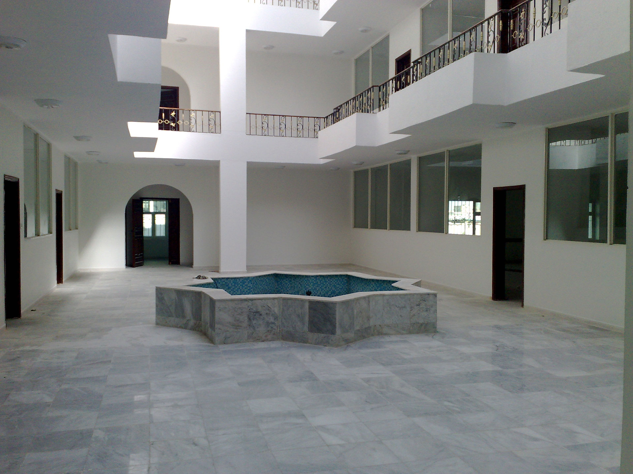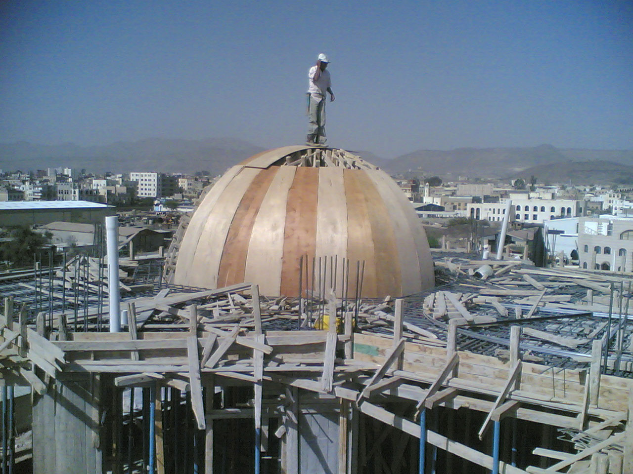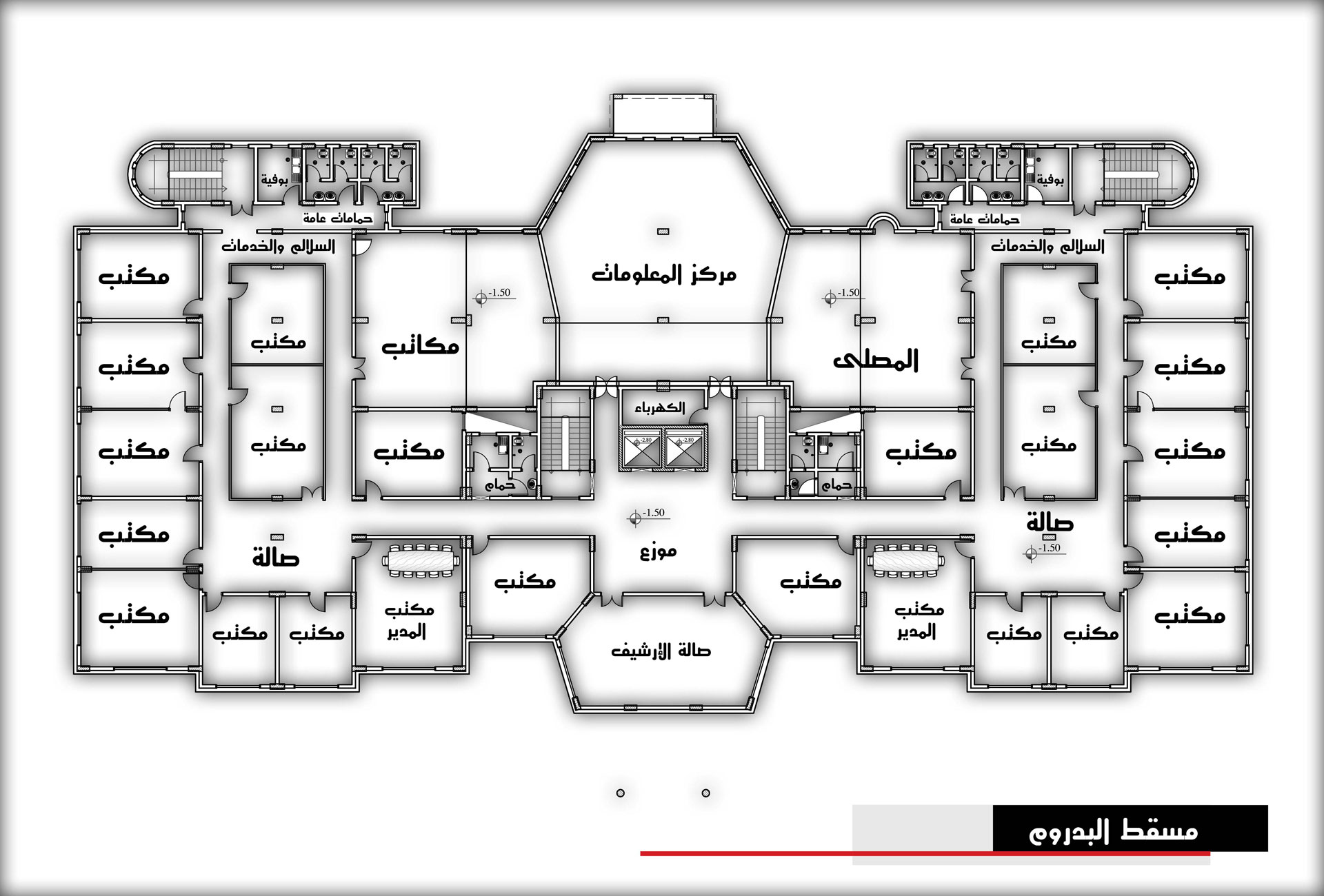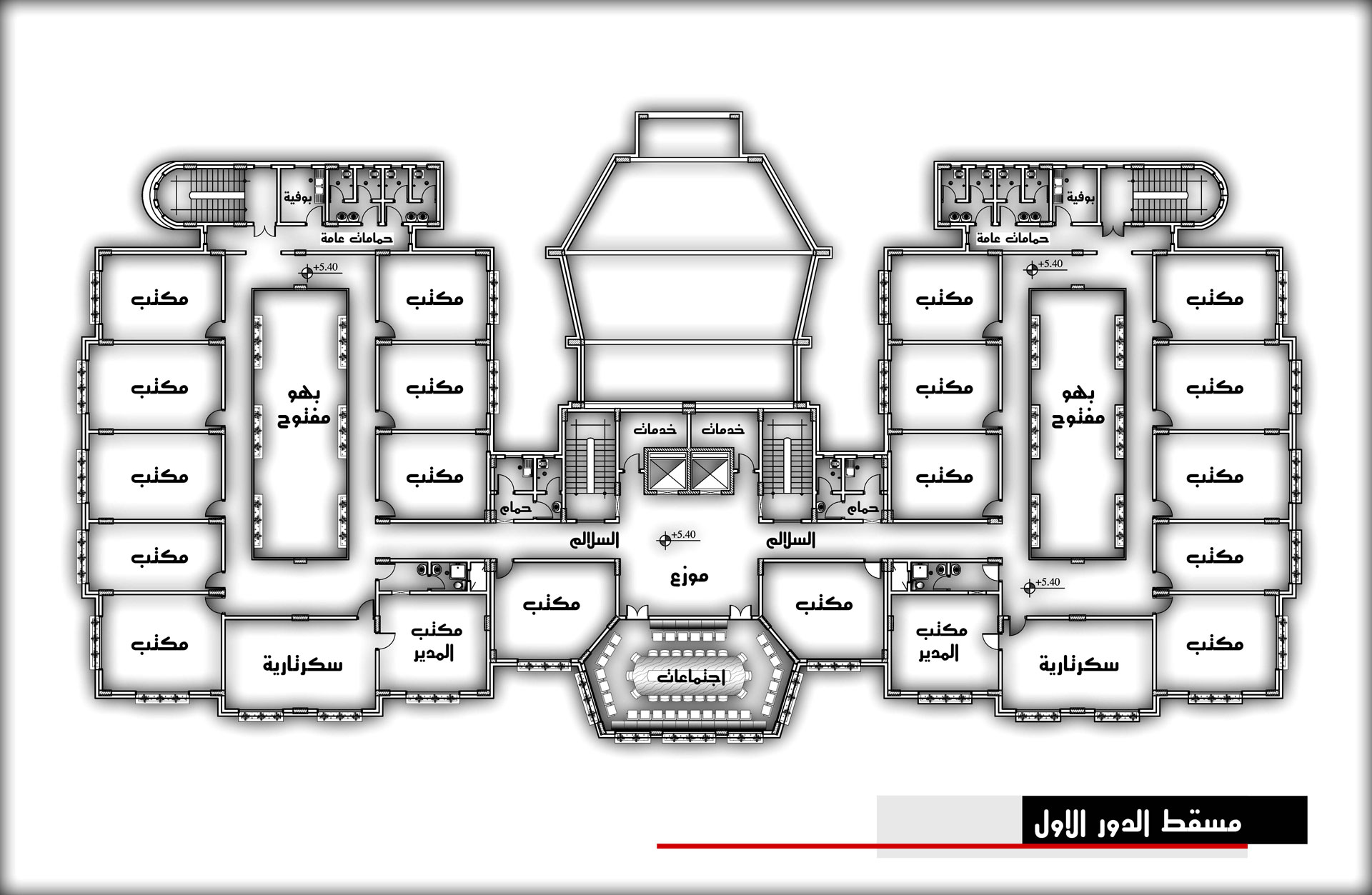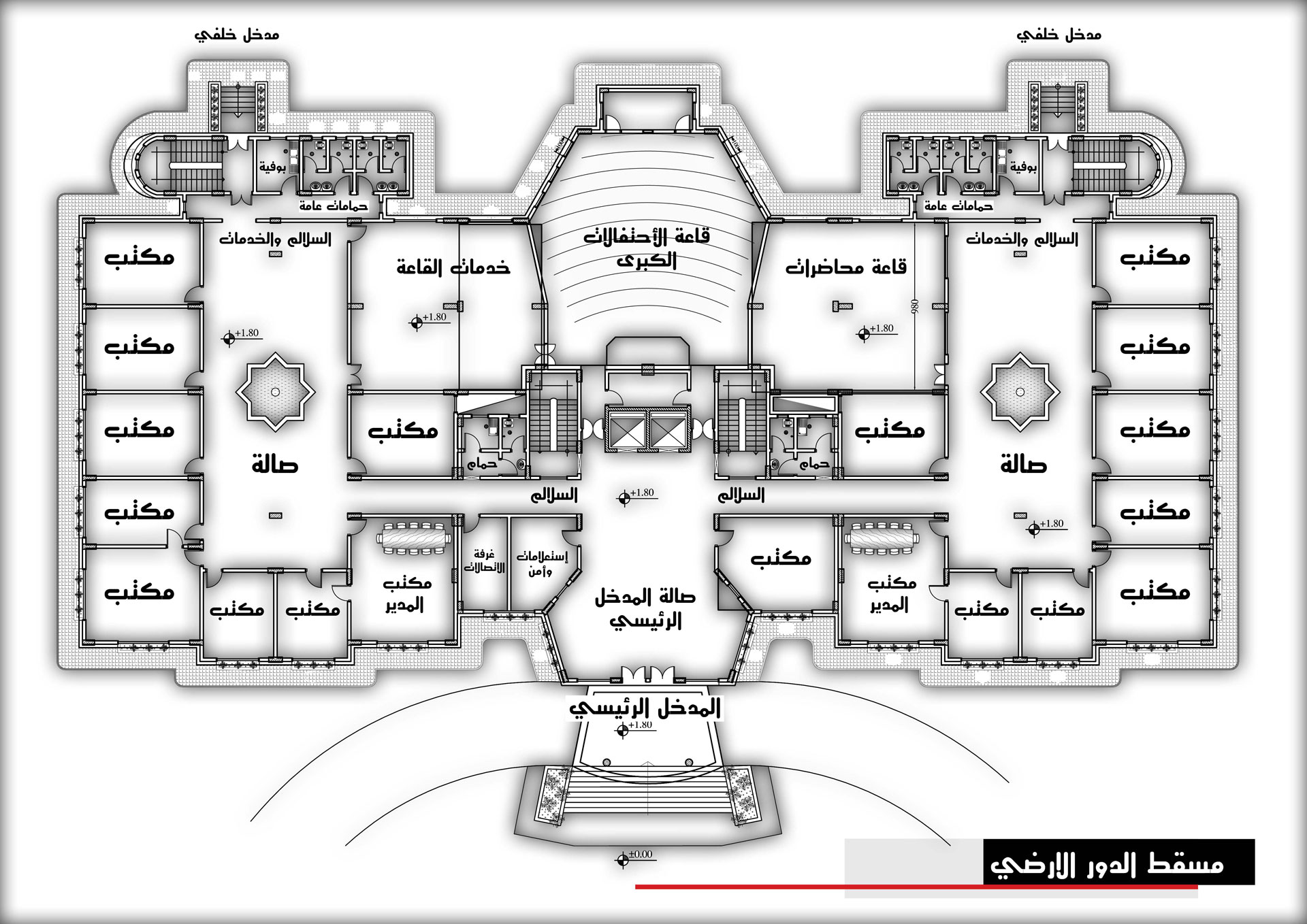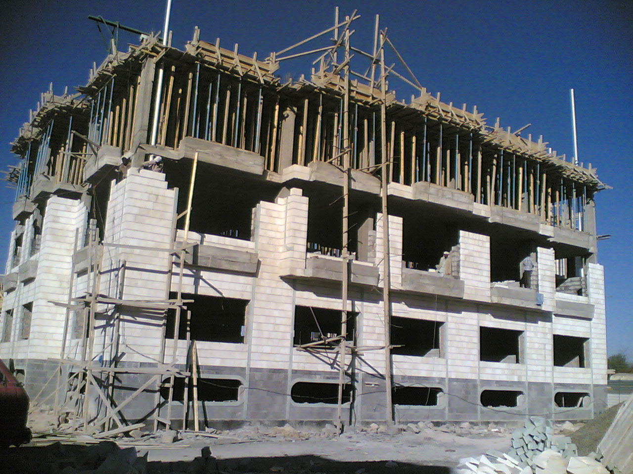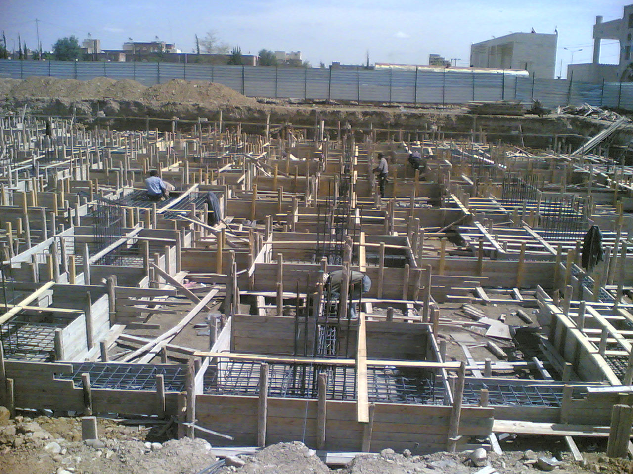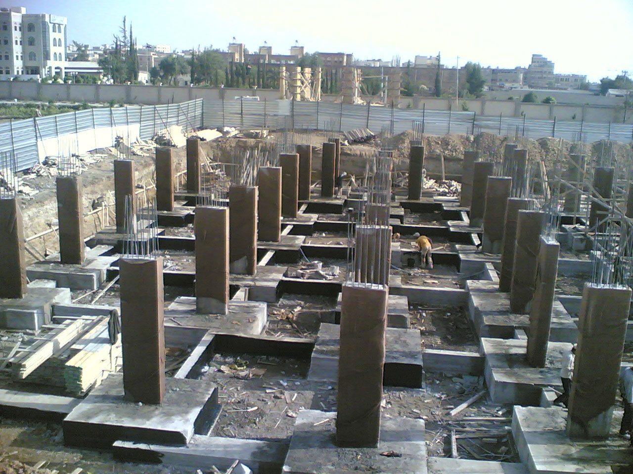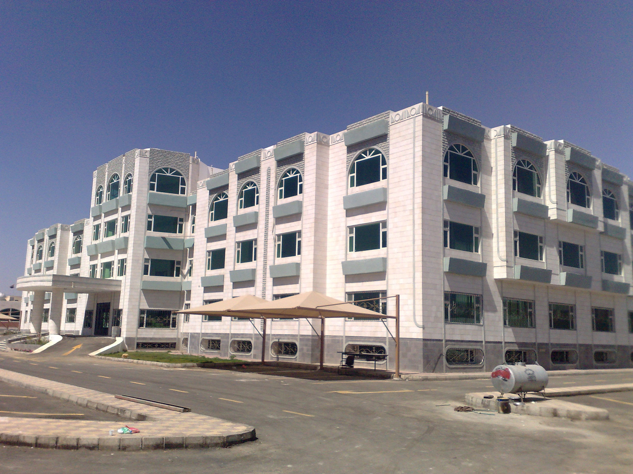
Published in:
Public Buildings
Ministry of Water Building
The five stories of the ministry building, which is located in the capital city on Amran Street across from the Shura Council, have the following details:
- Basement Floor: It consists of administrative offices, project unit departments, stationery stores, archives stores, a seminar hall, and a prayer room. Along with the amenities of corridors, stairs, elevators, restrooms, a buffet, and others. The total area of this floor is 1902 m2.
- Ground Floor: consists of a huge stage hall that can hold one hundred people, administrative offices for financial and administrative purposes, a reception hall, and a secretarial office. The floor has all the amenities that are required, including corridors, stairs, elevators, restrooms, a buffet, and others. The total area of this floor is 1918 m2.
- First Floor: It is the administrative offices of some agents of the various sectors of the Ministry with the general managers and their secretaries. The floor includes the required services corridors, stairs, elevators, restrooms, a buffet, and others. The total area of this floor is 1655 m2.
- Second Floor: It is the administrative offices for the rest of the agents of the various sectors of the Ministry, the minister’s office, and the offices of the Ministry’s advisors and their secretaries. Besides the required services, such as corridors, stairs, elevators, restrooms, a buffet, and others. The total area of this floor is 1655 m2.
- Third Floor: This area of the floor is set aside as a lounge area for Ministry staff members, as well as the amenities needed for it, including corridors, stairs, elevators, restrooms, a buffet, and others. The total area of this floor is 275 m2.
- Project duration: (360 days) after the project preparation period.
The total area of all floors in the building is (7405 m2), and the following jobs are being carried out during the construction process:
- Leveling and excavation works for the basement, foundations, elevator landings, and the ground tank.
- Backfilling works above the foundations, around the basement buildings and under the car ramp.
- Works of concrete foundation slab.
- Reinforced concrete for foundations, strap footing, ground tanks, columns, stairs, elevator walls, beams, and roof slabs (HS) for all floors.
- Masonry works using black basalt stone for the basement cladding facades.
- Cladding work using “Marbi” stone combined with green stone for the facades of the ground floor and the recurring floors.
- Construction work using hollow cement blocks for internal partitions on all floors.
- The building’s interior finishing work includes cement plastering, water-based paint for the ceilings, matt oil paint for the walls, mosaic tiles for the rooms, marble for the corridors and halls, ceramic tiles for the restrooms and buffets, carpentry work with meranti wood for the doors, aluminum, window protection nets, and moisture-insulating layers of hot bitumen for all the basement walls, two layers of filtrate, and three layers of hot bitumen for the roof surface.
- Electrical work for lighting, sockets, and telephone plugs, along with the main and subsidiary distribution cable panels.
- Plumbing works and sanitary appliance installations for restrooms and buffets for all floors.
- The installation of the fire early warning system network and fire-fighting devices.
- Sourcing supply and installation works of the elevators.
- The installation of the building’s surrounding sidewalks.
- Establishing parking lots and green areas, organizing the site around the ministry building, and leveling the asphalt road.


